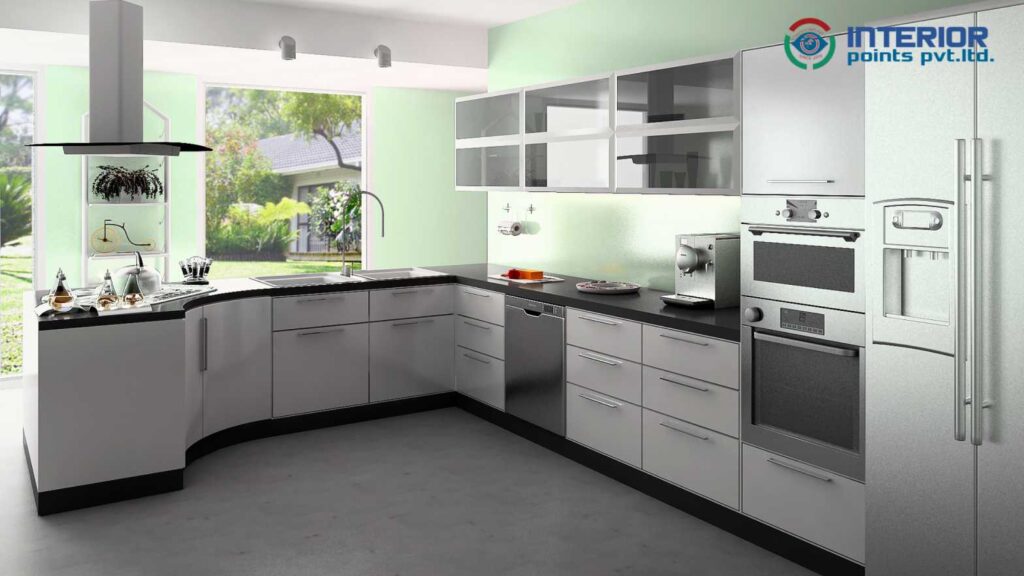


Choosing the right kitchen layout is one of the most critical decisions when designing or renovating your kitchen. The layout determines how efficiently you can move, cook, and socialize in the space. With various kitchen layouts available, each suited to different needs, lifestyles, and home sizes, it’s essential to understand the options and factors to consider. In this article we will discuss the best way on how to choose a kitchen layout.
Before diving into the different types of kitchen layouts, it’s important to evaluate several factors that will influence your decision:
One-Wall Kitchen
A one-wall kitchen aligns all appliances and cabinets along a single wall, perfect for small apartments or open-plan homes. It’s cost-effective and space-efficient but offers limited counter and storage space. Vertical storage solutions like tall cabinets maximize functionality.
Galley Kitchen
The galley kitchen features two parallel walls, ideal for narrow spaces and efficient workflows. It provides ample counter space and a streamlined work triangle but can feel cramped. Light colors and reflective surfaces enhance its openness.
L-Shaped Kitchen
The L-shaped kitchen arranges appliances and cabinets along two adjacent walls, suiting small to medium kitchens. It’s flexible with ample storage but corner access can be tricky. Pull-out organizers improve corner cabinet usability.
U-Shaped Kitchen
A U-shaped kitchen places cabinets and appliances on three walls, ideal for medium to large kitchens. It offers abundant storage and an efficient work triangle but may feel enclosed in smaller spaces. An island can open up the layout.
Island Kitchen
The island kitchen adds a freestanding island to an L- or U-shaped layout, perfect for large kitchens. It boosts counter space and social interaction but requires significant floor space. Ensure 42 inches of clearance for easy movement.
Peninsula Kitchen
A peninsula kitchen extends a counter from a wall, forming a G-shape, ideal for space-constrained kitchens. It adds storage and divides living areas but limits access compared to an island. It’s great as a breakfast bar.
Also Read: Smart Interior Design Tips for Maximizing Small Spaces in Nepal

Once you’ve chosen a layout, follow these tips to ensure it meets your needs:
Prioritize the Work Triangle: Position the sink, stove, and refrigerator to form a triangle with no more than 6–8 feet between each point.
Maximize Storage: Incorporate pullout drawers, corner organizers, and vertical storage to make the most of your space.
Choose the Right Lighting: Combine task, ambient, and accent lighting to create a functional and inviting kitchen.
Consider Traffic Flow: Ensure there’s enough space for multiple people to move comfortably, especially in busy households.
Plan for Appliances: Account for the size and placement of appliances, such as dishwashers and ovens, to avoid workflow disruptions.
Test the Layout: Use tape or cardboard to mock up the layout in your kitchen before committing to permanent changes.
Choosing the right kitchen layout requires careful consideration of your space, lifestyle, and design preferences. Whether you opt for a compact one-wall kitchen or a spacious island layout, prioritizing functionality and efficiency will ensure your kitchen is both practical and beautiful.
Ready to start planning your dream kitchen? Consult with us to bring your vision to life, and enjoy a space that inspires culinary creativity and family gatherings for years to come.
Your Dream Space Starts Here Get Exclusive Design Straight Your Inbox!