

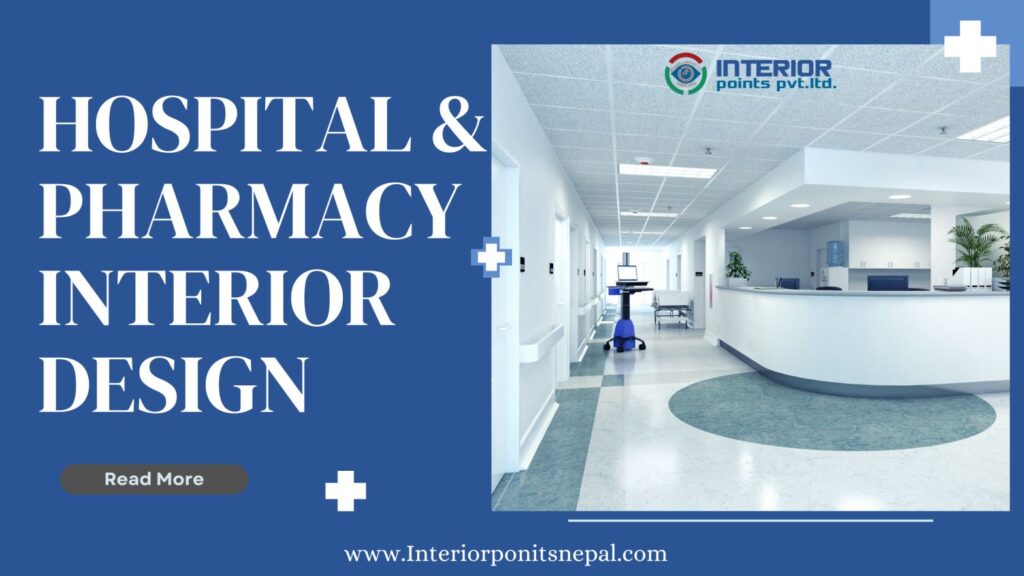
Designing the interiors of hospitals and pharmacies in Nepal requires a delicate balance between functionality, safety, and aesthetics. A well-thought-out design not only enhances operational efficiency but also contributes to patient comfort and overall well-being. In this article, we will explore key considerations and best practices for creating the perfect hospital and pharmacy interiors in Nepal.
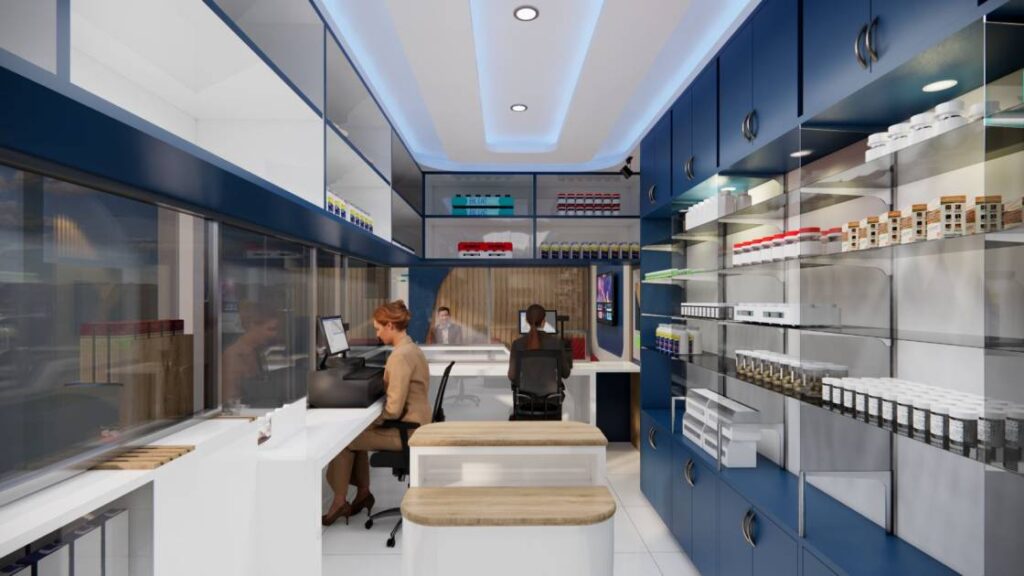
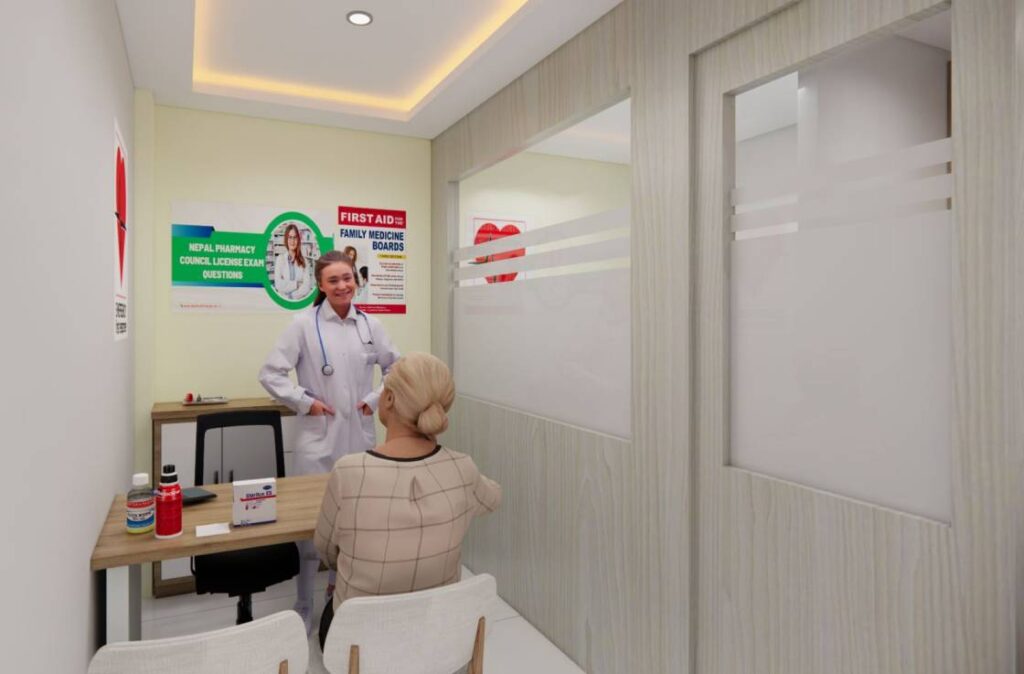
Safety and Hygiene: Prioritizing cleanliness is paramount. Utilizing antimicrobial surfaces and easy-to-clean materials helps maintain a sterile environment, reducing the risk of infections.
Efficient Layout: An optimized floor plan ensures smooth workflow, minimizes movement, and enhances staff efficiency. Clearly defined zones for different functions, such as dispensing, storage, and consultation areas, are essential.
Adequate Lighting: Proper illumination is crucial for accuracy in medication dispensing and creates a welcoming atmosphere for patients. Maximizing natural light, complemented by well-planned artificial lighting, can achieve this balance.
Accessibility: Designing with accessibility in mind ensures that all patients, including those with disabilities, can navigate the space comfortably. This includes appropriate counter heights, clear signage, and barrier-free pathways.
Also Read: Reasons Why Interior Design for Home Is Important for Everyone
Smart Interior Design Tips for Maximizing Small Spaces in Nepal
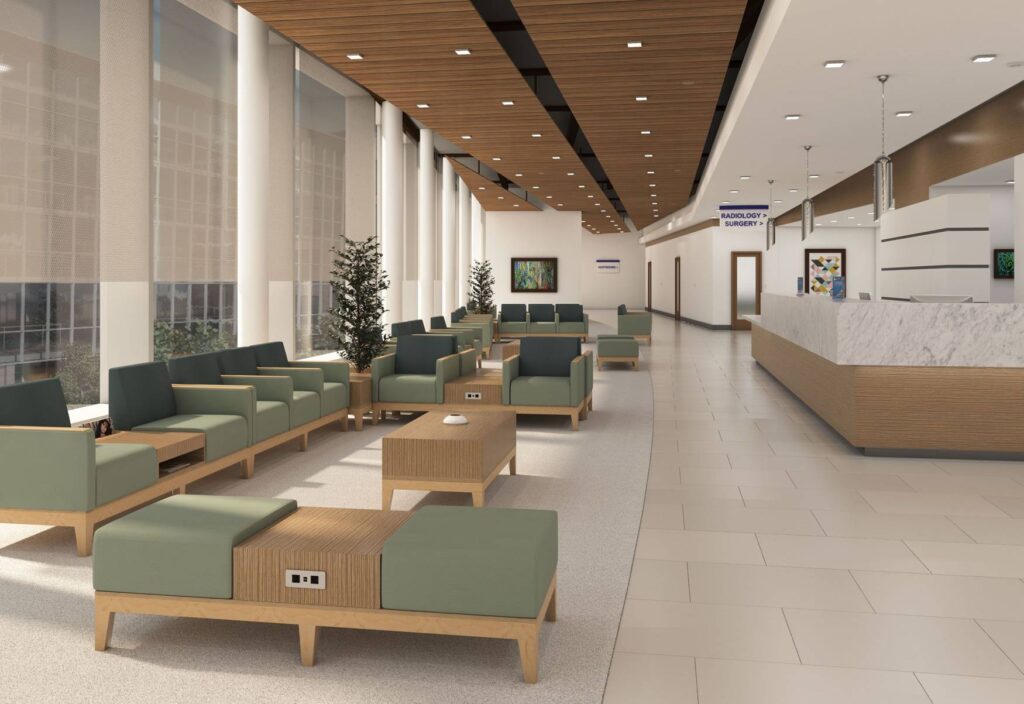
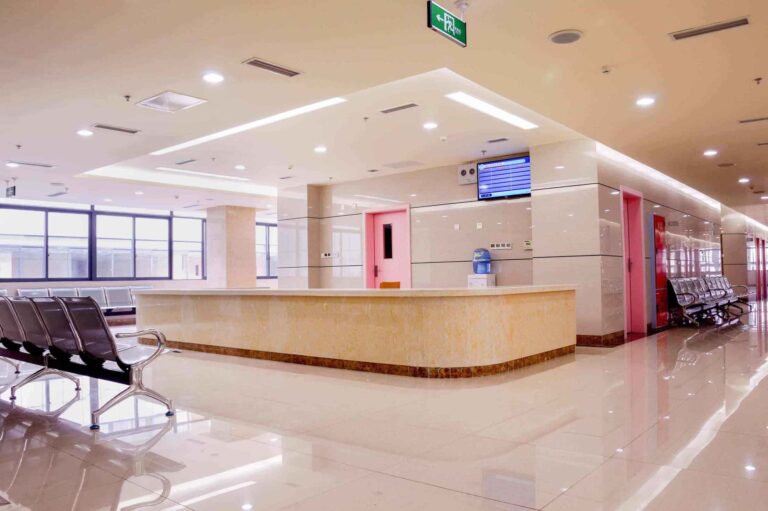
A custom pharmacy shop design is essential to meet the unique needs of your facility, taking into account space limitations, patient demographics, and specialized services. A well-designed pharmacy enhances brand identity, improves customer experience, and ensures compliance with local regulations. In Nepal, Interior Points Nepal specializes in crafting tailored pharmacy designs that blend functionality with aesthetics. Let us create a space that optimizes efficiency and reflects your brand’s identity. Contact Interior Points Nepal today for a consultation.
Needs Assessment: Evaluate the specific requirements of the facility, including patient capacity, services provided, and staff workflows.
Space Planning: Develop a layout that optimizes space utilization, ensuring efficient movement and accessibility.
Design Development: Create detailed design plans, selecting appropriate materials, color schemes, and lighting solutions that promote a healing environment.
Regulatory Compliance: Ensure that the design adheres to local building codes and healthcare regulations, which may include guidelines on safety, accessibility, and hygiene.
Implementation and Project Management: Oversee the construction process, coordinating with contractors and suppliers to ensure the design is executed as planned.
Post-Occupancy Evaluation: After completion, assess the functionality of the space, gathering feedback from staff and patients to identify areas for improvement.
A well-designed hospital or pharmacy interior is important for better patient care and smooth staff operations. Prioritizing safety, ease of use, and a pleasant look helps healthcare facilities in Nepal provide better services and create a healing environment. Working with skilled design experts ensures that the space is both functional and welcoming.
Your Dream Space Starts Here Get Exclusive Design Straight Your Inbox!