

Designing a kitchen in a small space can be a challenging task, but with the right layout, even the most compact kitchens can be functional, stylish, and efficient. The key to success lies in maximizing every square inch without compromising on practicality or comfort. In this article, we’ll explore the best kitchen layouts for small spaces, how to optimize workflow, and some clever design tricks to make the most of a compact kitchen.
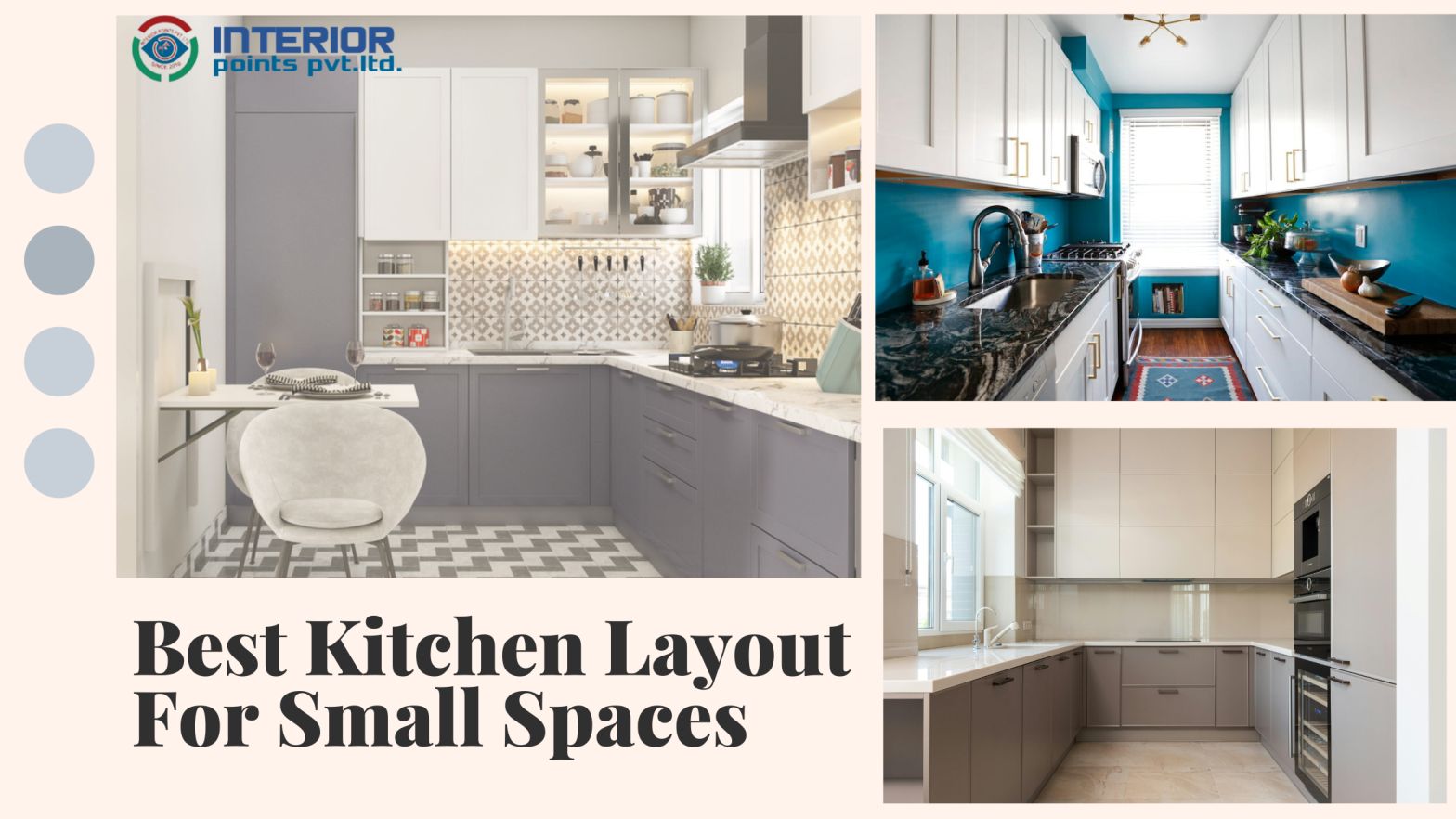
Traffic Flow: Make sure there’s enough space for multiple people to work in the kitchen simultaneously without bumping into each other.
Distance Between Zones: The work triangle should not be too tight or too spread out. Ideally, each leg of the triangle should measure between 4 to 9 feet.
Counter Space: Ensure ample workspace near each station. A good rule is to have some counter space beside the stove and sink for prepping and cooling food.
Kitchen Island Placement: If including a kitchen island, ensure it doesn’t disrupt the natural flow of movement or block key zones.
Here’s a closer look at some of the most common kitchen layouts, each offering a unique solution based on space, workflow, and style preferences:
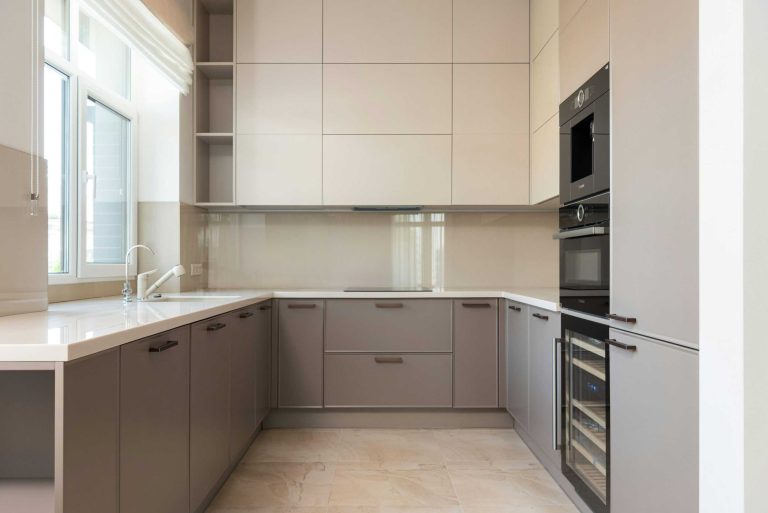
The U-shaped kitchen features countertops and cabinets along three walls, forming a “U” shape. This layout is ideal for larger kitchens because it maximizes storage and counter space while promoting an efficient workflow.
Key Features:
Pros:
Cons:
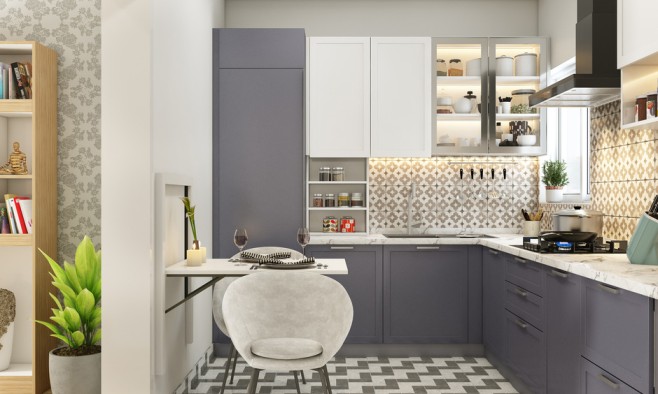
The L-shaped kitchen has countertops along two perpendicular walls, forming an “L” shape. This layout is versatile and works well in both small and medium-sized kitchens. It leaves the rest of the kitchen open, making it a good option for homes with an open floor plan.
Key Features:
Pros:
Cons:
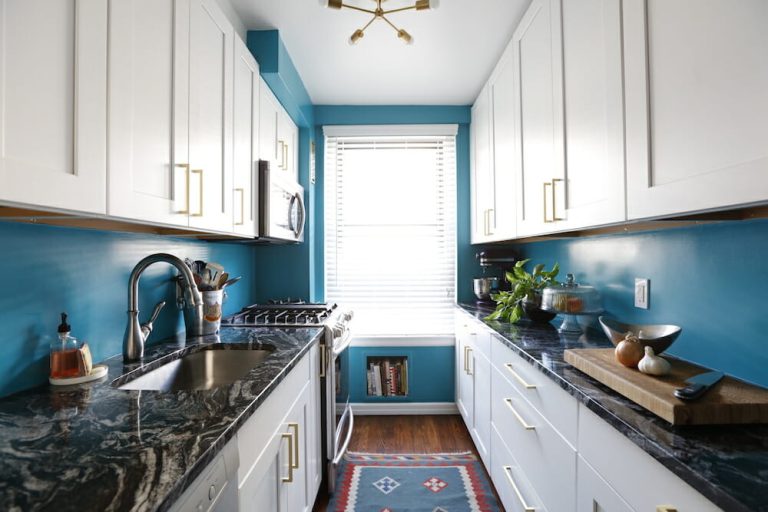
A galley kitchen features two parallel walls or countertops, with a walkway in the middle. This layout is popular in smaller homes or apartments and is highly functional due to its compact design.
Key Features:
Pros:
Maximizes use of a small space.
Efficient and streamlined for cooking.
Reduces walking between workstations.
Cons:
Can feel cramped, especially if the walkway is too narrow.
Not ideal for households that need room for more than one cook at a time.
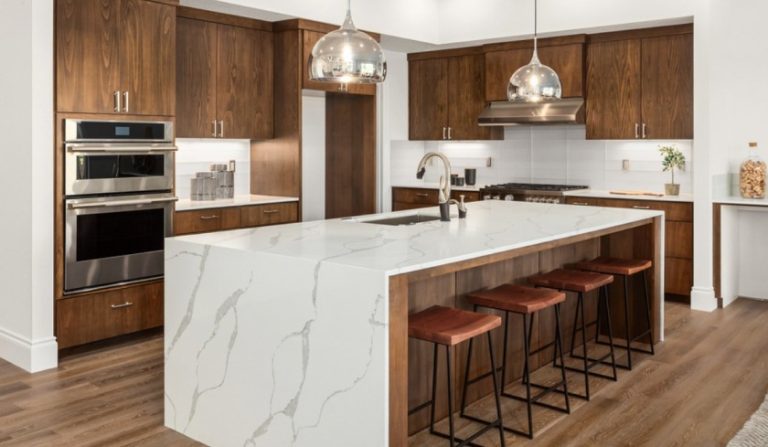
The island kitchen layout incorporates a standalone countertop unit, or island, usually in the center of the room. This layout can be combined with any other type of kitchen, such as L-shaped or U-shaped, adding extra functionality.
Key Features:
Pros:
Cons:
Also Read: Modern Kitchen Interior Design In Nepal 2025
Best Cafe Interior Designer & Decorator in Nepal 2025

The peninsula kitchen is similar to an island kitchen but instead of a freestanding island, the countertop extends from a wall or cabinet, forming a peninsula. This layout is perfect for homes where space is limited, but you still want the functionality of an island.
Key Features:
Pros:
Cons:
Regardless of the layout you choose, here are a few general design tips to make your small kitchen feel more spacious and functional:
1. Use Light Colors: Light colors reflect more light and can help make your kitchen feel larger and more open. Opt for white, cream, soft pastels, or light grays for cabinetry, walls, and countertops.
2. Maximize Vertical Space: Install tall cabinets or floating shelves to take advantage of vertical space. In small kitchens, the walls are valuable real estates for storage.
3. Compact Appliances: Choose appliances that are designed for small spaces. Slim refrigerators, narrow dishwashers, and compact microwaves help to free up valuable counter space.
4. Opt for Multi-Functional Furniture: Incorporate multi-functional furniture like a kitchen cart that doubles as a prep area or extra storage space. You can also use fold-out tables or chairs that can be tucked away when not in use.
5. Add Reflective Surfaces: Mirrored backsplashes or glossy tiles reflect light and can help create the illusion of more space. Similarly, stainless steel appliances and fixtures add a reflective quality that makes the kitchen feel bigger.
When it comes to designing the best kitchen layout for small spaces, functionality is key. Whether you choose a galley, L-shaped, one-wall, U-shaped, or peninsula kitchen layout, careful planning and smart design choices can make your small kitchen feel more spacious and efficient. Use light colors, maximize vertical space, and opt for compact, multi-functional furniture to make the most of your small kitchen, turning it into a stylish and functional heart of your home.
Your Dream Space Starts Here Get Exclusive Design Straight Your Inbox!